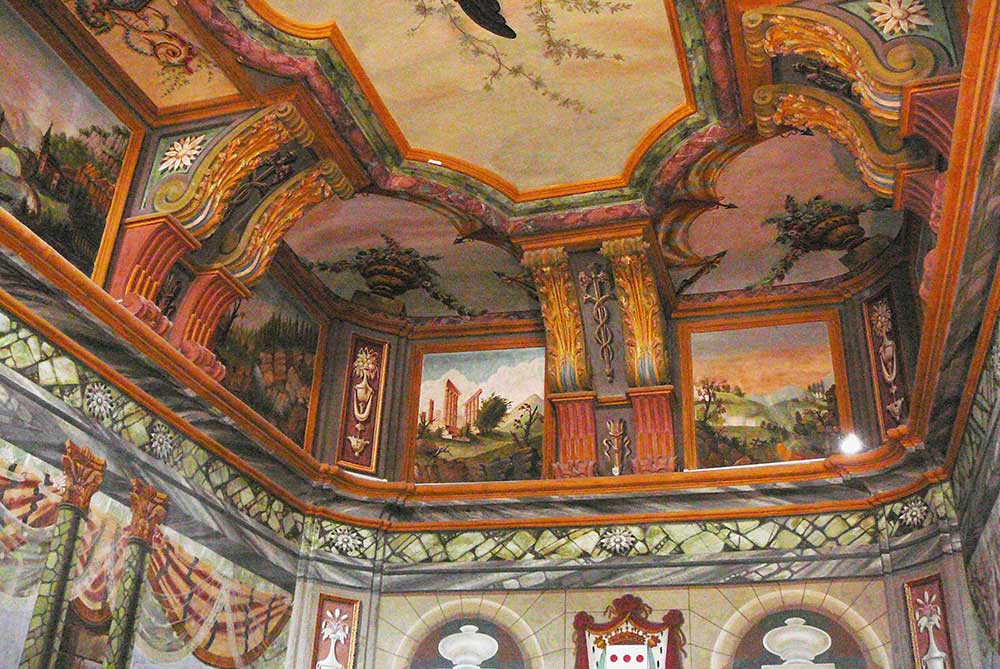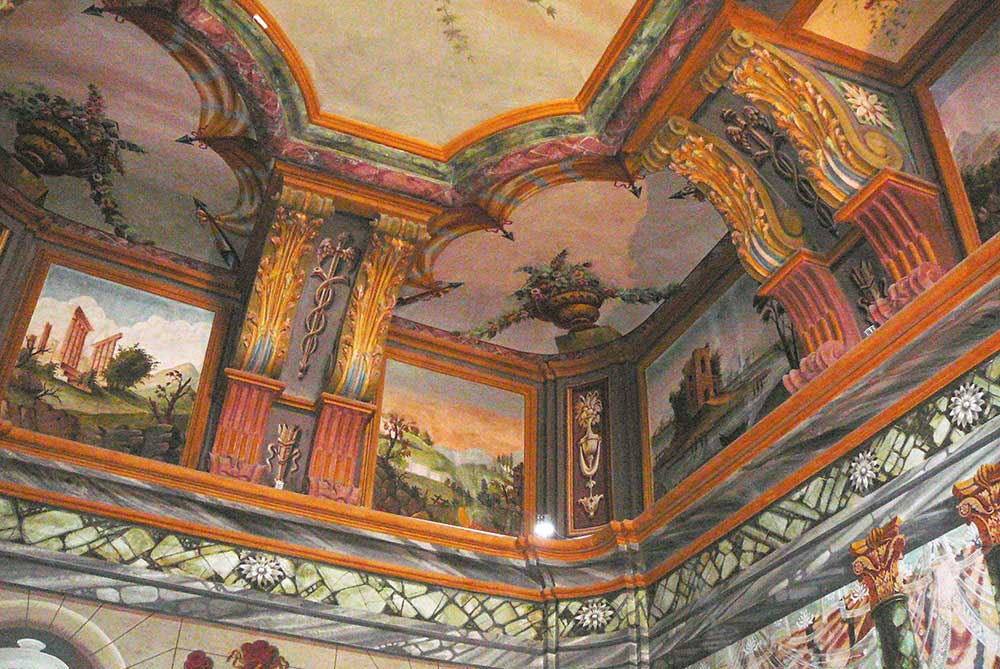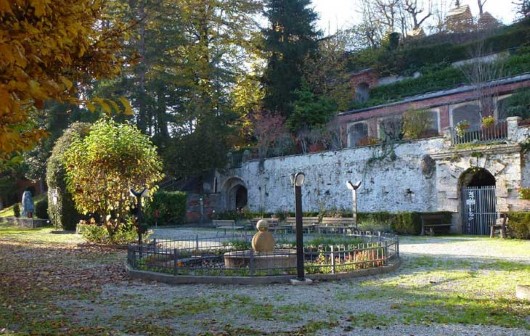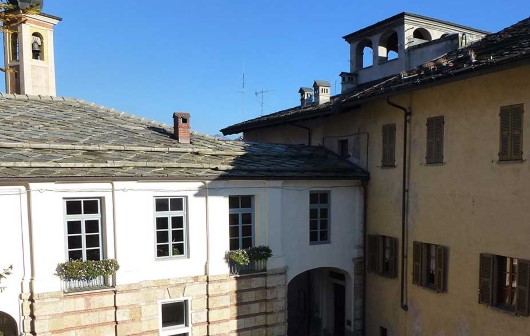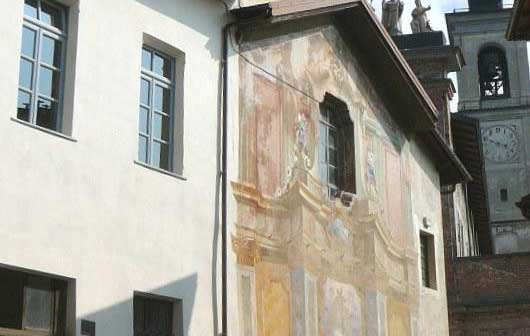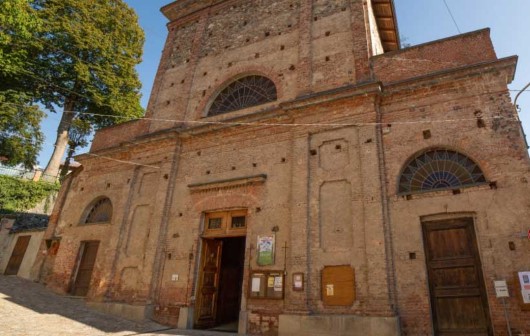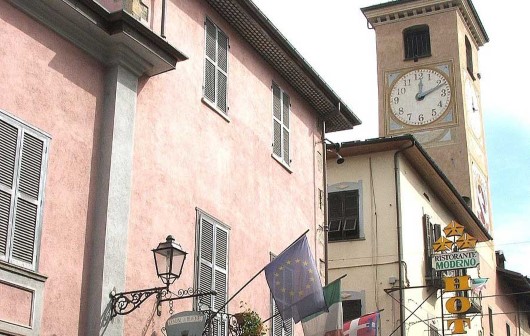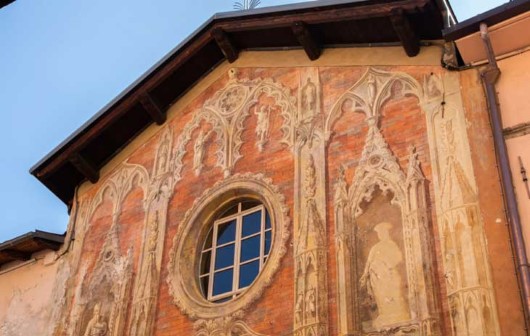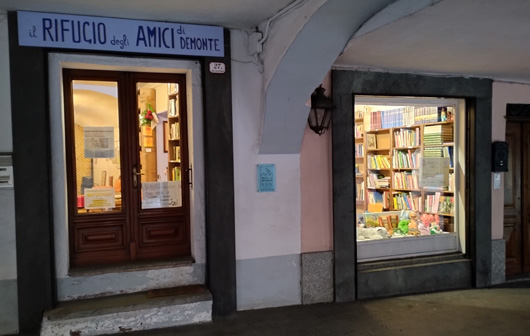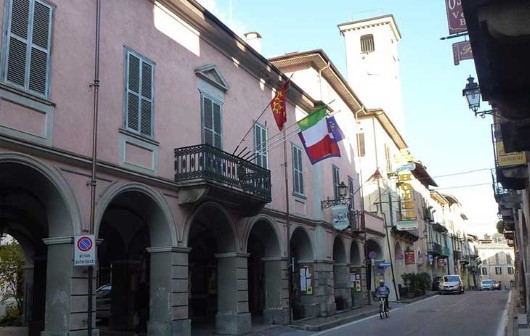Palazzo Bolleris / Borelli
The history of Palazzo Bolleris (now Borelli) starts in 1606 when Marquis Gaspare Bolleris built a mansion at the foot of the feudal castle.
The manor (K) is well depicted in the map engraved by Giovenale Boetto and dated 1666 (in Theatrum Sabaudiae vol II, pl. 45), next to Piazza degli Olmi, today Piazza Statuto; the Small Mansion, the church of the Holy Cross (D), the ruins of the Angevin Castle, the church of St. Bernard, and the nearby cemetery.
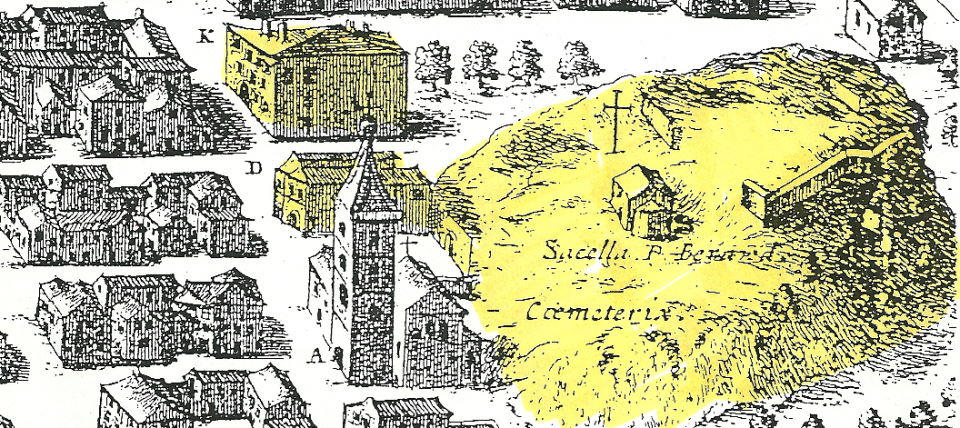
In 1694, Margaret Cicotier, descendant of the Bolleris family, bequeathed the mansion to her daughters Eleanor and Claudia, respectively married Cajs and Berenger, dividing it between them.
Her will (private archive) revealed for the first time the actual size of the building as well as the number and uses of its rooms. The will states that the southern wing, overlooking Via Martiri (porticoed street), "is ruined and destroyed". The rest included various small workshops, the prisons, the "rooms of Justice", with an apartment for the judge, some "caves" and cellars.
The private rooms of the family consisted in an apartment for the Cajs family – not specified in the will, but probably looking West and another one for the Berenger family, situated "toward the rising sun and midnight".
The exterior is in Baroque style, under the influence of the buildings in Turin designed by Guarini, and to this date it represents the best urban improvement in Demonte.
In a document dated 1777, Francesco Berenger and Carlo Canobio, that lived respectively in the eastern and the western wings of the mansion came to an agreement over the construction of a cover for the little courtyard in order to shelter from the rain the entrances from the Via Porticata (Berenger) and "the small door of my house in the northward street " (Canobio), as well as a staircases – with hanging capitals – leading to the first floor.
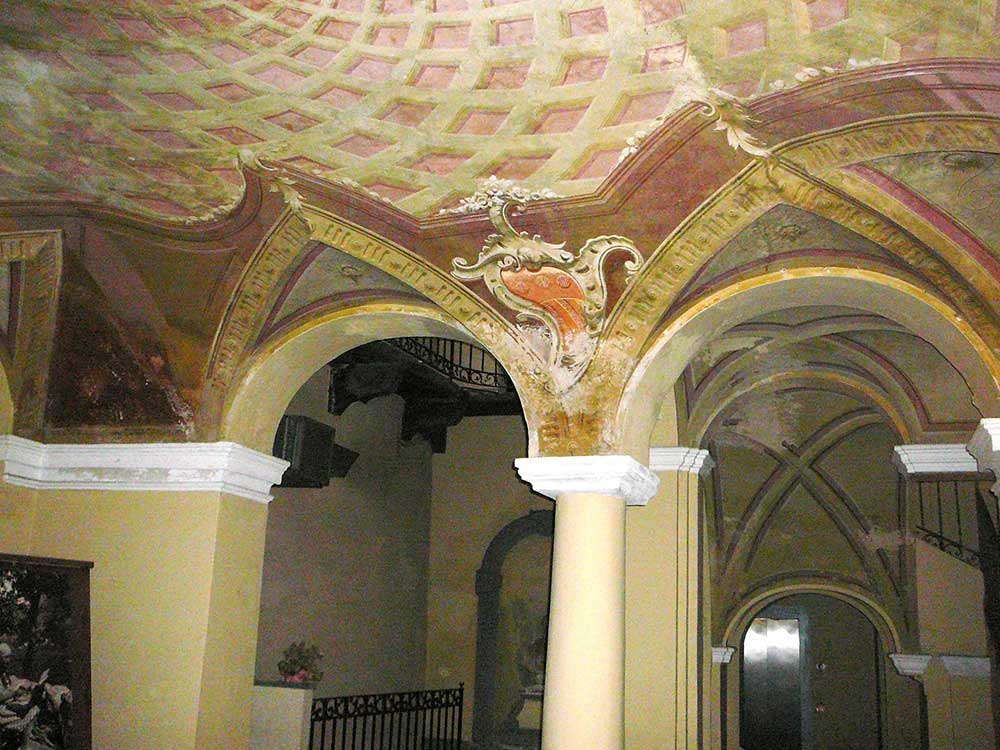
At the end of the XVIII century, the owners of the mansion no longer lived in Demonte.
In 1828 Count Borelli bought, the mansion from the heirs of the Bolleris, as well as the Small Mansion, the ruins of the Angevin Castle, the church of St. Bernard and the gardens.
Count Borelli renovated his newly acquired properties in modern style. He built the Galleria Carlo Alberto linking the house to the gardens.
Detail of the vault of the entrance hall
He added a small chapel to the church of St. Bernard to serve as burial place for his family. Finally the upper floor of the Small Mansion was refurbished to provide an accommodation becoming a King (it hosted King Charles Albert I when he visited during the construction of the Fort of Vinadio – 1834/1847) and the site of the old castle – no longer used as graveyard – was transformed in a pleasant garden on four levels.
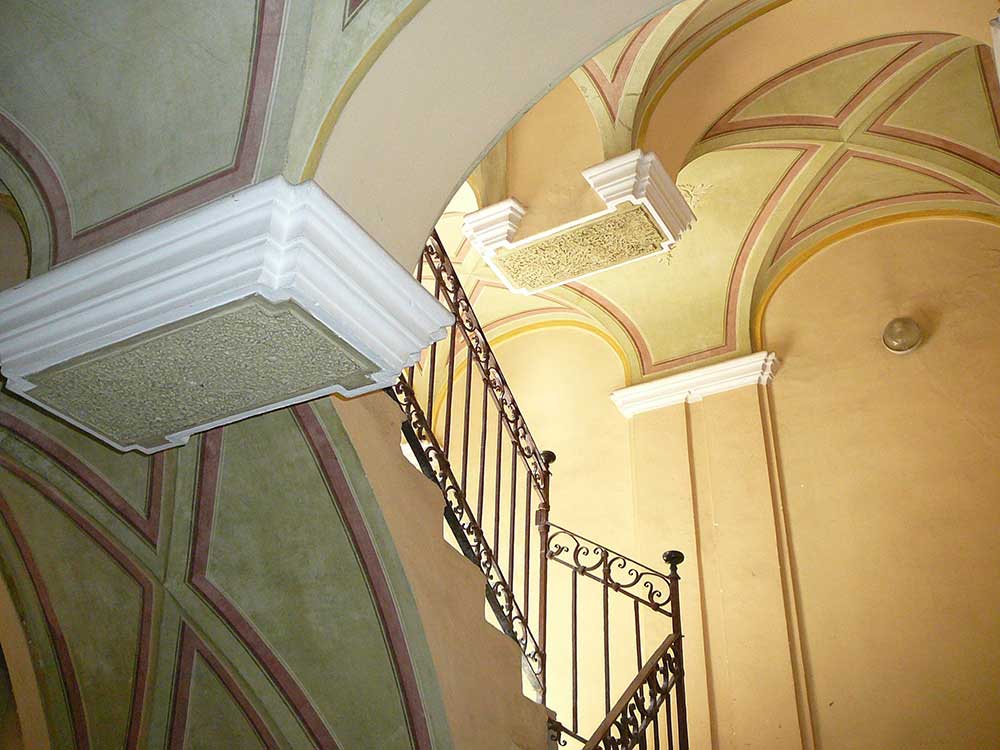
Borelli's intention was to transform the different parts of the ancient Bolleris' properties in a new modern residence which, albeit provincial, could host a King.
The renovation works involved not only the new residence, but the urban structure of a fair portion of the town and lasted from 1828 to 1860.
The stair system
In 1954 the last member of the Borelli family, Count Guido, bequeathed all his properties to the township of Demonte.
In the second half of the XX century, the Borelli mansion was turned into a boarding school.
The most significant damage caused by this new destination concerned the plastering of all the walls which hid the original painted wainscots, the splitting up of some of the rooms to build toilets, the installation of false ceilings and, above all, of central heating, which entailed cutting the original floors and, in the long run, caused the detachment of the tempera wall paintings.
The western wing of the mansion was sold to a bank in the Nineties and it was restored, even if with devastating changes to the inside structures.
In recent times, having ceased the activity of the Civic Boarding School, the City Council - on the instructions of the Superintendency of Artistic Heritage of Piedmont - has recovered, as far as possible, the southeastern part of the Palace, using its two floors for the "Lalla Romano Space" and the Multipurpose Cultural Center.
The FRIENDS OF DEMONTE Association, in recent years, has taken steps, in concert with successive municipal administrations, to enrich the cultural offerings of Palazzo Borelli with the inclusion, on the second floor and next to the rooms reserved for the "Lalla Romano Space," of a permanent museum of "porcelain" by the Milanese artist Luciana Magrini.
Since 2015, moreover, the Association has given luster to the home of the last Marchesa Borelli/Crispolti, transforming the rooms into exhibition halls where, since that year, the Association has been promoting contemporary art exhibitions, giving further luster to the Palace.
In addition, the City Council, again with the approval of the Superintendency of Fine Arts, restored the entrance hall and the grand staircase of the palace itself.
The last renovation of the architectural complex in 2011 concerned the Galleria Carlo Alberto and the Small Mansion, used as public library since 2012. The underlying space houses the Tourist Office.
Recently, after the boarding school was closed, the township – under the supervision of the Artistic Heritage Department of Piedmont – has recovered as far as possible the south-eastern wing of the mansion, using it as a multipurpose cultural center, dedicated to the memory of Lalla Romano, well known writer born in Demonte. The entrance hall and the main staircase were also restored.
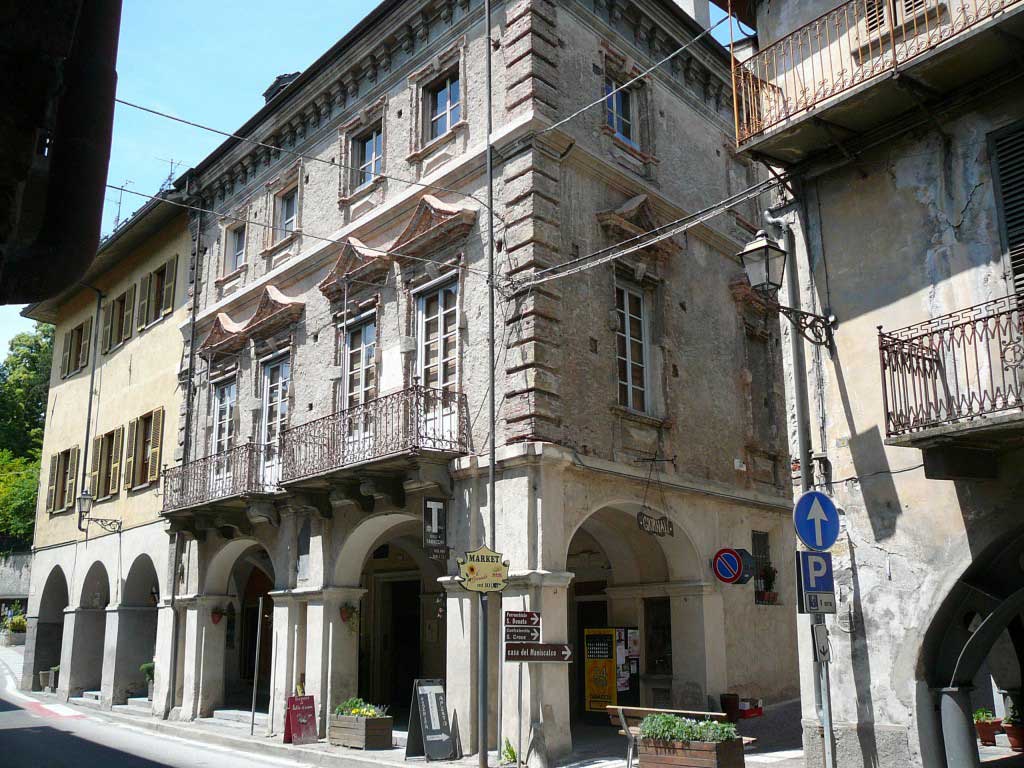
What today is called "Palazzo Borelli" is formed by two buildings overlooking Piazza Statuto, Via Martiri e Caduti, via Parrocchia e Via Archivolto. The area reveals the feudal origin of the whole complex (mansion, Small Mansion, park, church, a few ruins of the ancient castle, all related to the Lords of Demonte for seven centuries).
The two buildings have a common vaulted entrance hall supported by columns, with XIX century geometric patterns and the coat of arms of the Borellis, a small courtyard with a skylight roof and a staircase connecting the two separate units and leading to the first floor of the building.
The core of the mansion was, and still is, the Reception Room or Salone delle Feste.
Its thin vault in wood and light brickwork is only partially supported by large corbels (actually simple empty wooden struts), covered by stucco.
The decorations partly in stucco and partly painted, are linked to the rhythm of the modillions over the lintel supported by pairs of columns with golden capitals.
The poor quality of the stuccoes and of the landscape temperas contrasts with the overall decorative project and with the elegant vases of flowers and garlands painted in the lunettes.
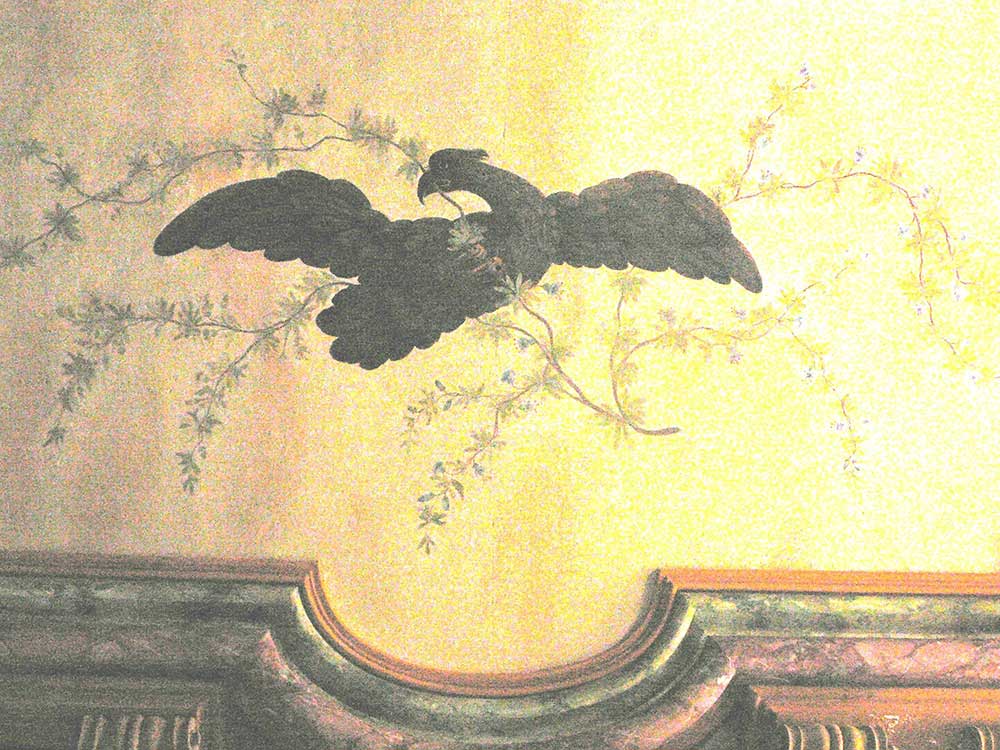
The fresco on the left wall offers a front view of the fortress of Demonte (where the history of the Borellis began) –; while the one on the right wall depicts the Lighthouse of Genoa: where Count Giacinto Borelli was appointed by King Victor Emmanuel I as President of the Senate.
Only the section of the Recepion Room next the staircase and the pink marble fireplace are part of the ancient décor. As far as the frescoes, the wainscots and the columns are concerned, they certainly underwent a XIX century restoration in tempera, covering the previous patterns.
In the vault is painted a big crow, the symbol of the Salmatoris, an aristocratic family from Salmour.
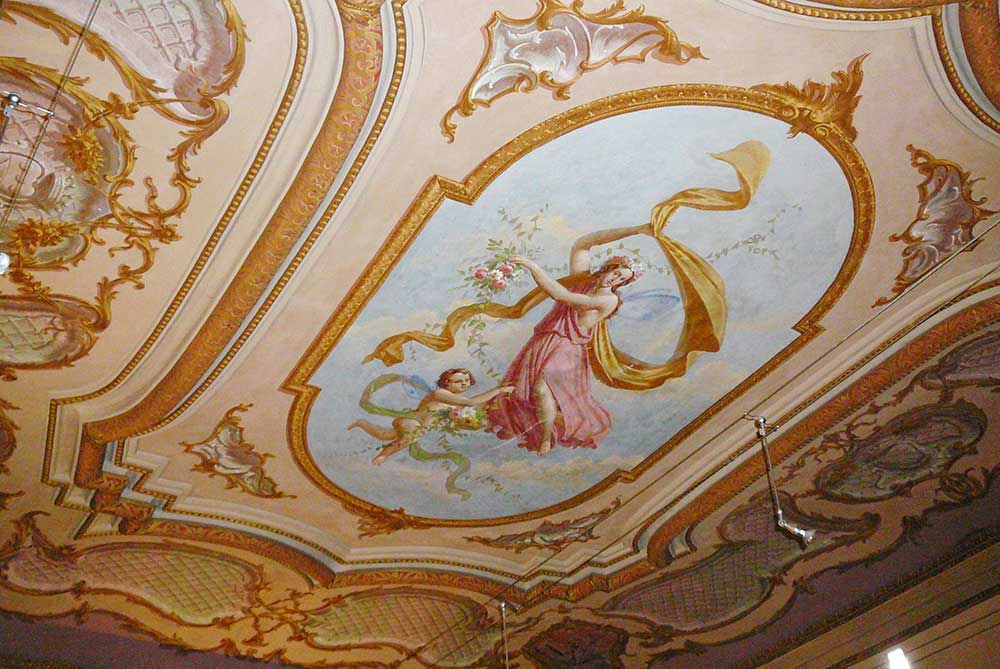
After the Reception Room, there is the Hall of Arts. The fresco of "Mnemosyne" – the mother of the muses – stands out in the vault.
The "fruit" and the "flowers" rooms were used by the Borelli family as living rooms and bedrooms. Note the fine decorated coffered ceilings and the pictures crowning the doors (probably vandalized by the boys of the former boarding school.
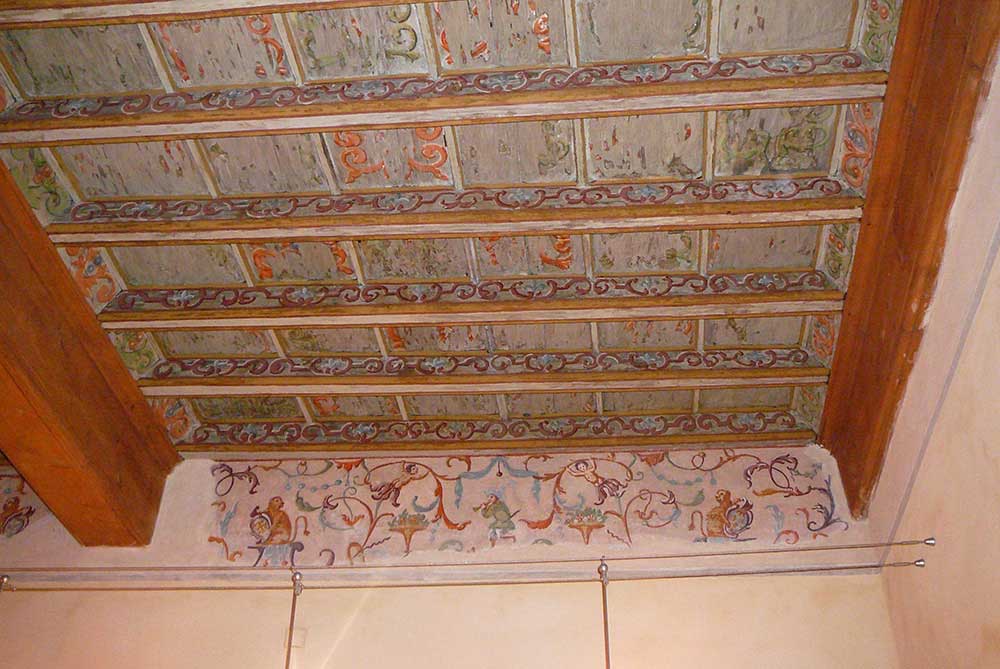
Decoration of top floor
One can find finely decorated ceilings also in the rooms of the top floor. They may have been used both as accommodation for the family or its servants.. Probably the lay out of the rooms dates back to the XIX century renovations.
A survey carried out in the Nineties revealed that these renovations somehow used the pre-existing structures. In effects, both the walls of the building and the arches of the porticoes follow the slanted medieval plan.
For this reason some rooms had irregularly shaped walls partially corrected by varying their thickness (the difference can be up to 40 centimetres).
The east-western wing of the building is owned by a bank and it is not accessible to tourists, but the first floor has frescoed ceilings and there is a wide hall, next to the Reception Room.
Visit all the Itineraries of Demonte
Parco Borelli
The gardens lie on the Quaternary hill where, from about 1250, stood the Angevin castle where the Bolleris lived from 1377 [ . . . ]
The Galleria Carlo Alberto and the Small Mansion
The Galleria Carlo Alberto (XIX century) links the Borelli mansion to the garden; it was built by Count Giacinto Borelli [ . . . ]
Church of the Holy Cross
The Confraternity of the Holy Cross and of St. Sebastian was established In 1540 so presumably the church was build approximately at this date [ . . . ]
Parish Church of St. Donatus
The church of St. Donatus is first mentioned in a document dated 1332. It became parish church in the course of the XIV century [ . . . ]
Palazzo Bolleris / Borelli
The history of Palazzo Bolleris (now Borelli) starts in 1606 when Marquis Gaspare Bolleris built a mansion at the foot of the feudal castle [ . . . ]
Town Hall Municipal Tower Porticoed Street
The town hall the medieval civic tower and the porticoed street are interesting in particular from a historical and architectural point of view [ . . . ]
Church of St. John the Baptist
The members of the Brotherhood of St. John the Baptist comforted the condemned and assisted their widows and orphans [ . . . ]
About Us
Formed in 2010, pursues, in its institutional purposes, the preservation and development of the historical and architectural [ . . . ]
Contacts
For further information, please don't hesitate to contact us
Association of Friends Demonte





